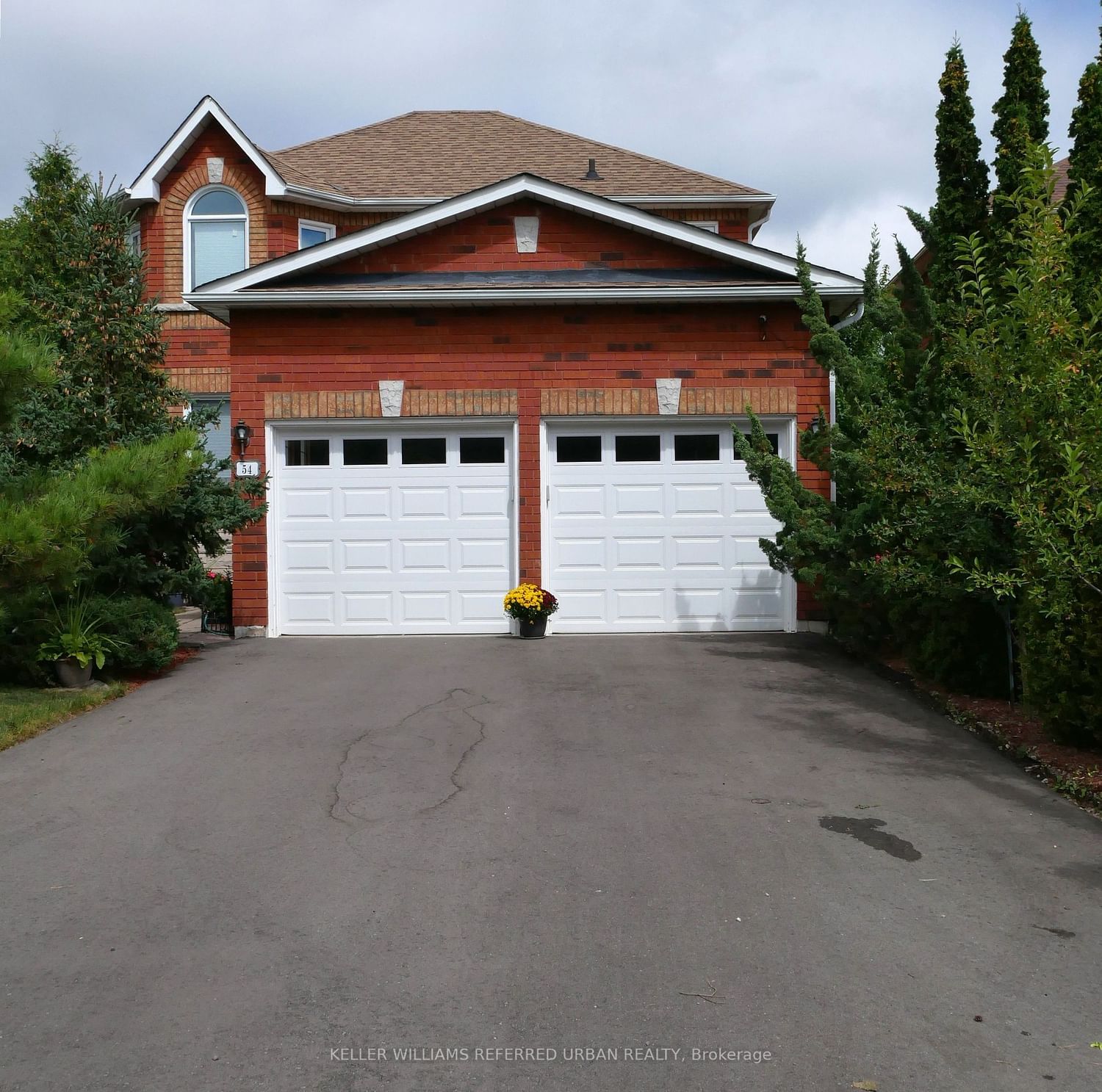$1,049,900
$*,***,***
4-Bed
3-Bath
1500-2000 Sq. ft
Listed on 9/22/23
Listed by KELLER WILLIAMS REFERRED URBAN REALTY
Located in a quiet neighbourhood, close to schools and shopping areas, this well maintained home boasts 1,850 sq. ft. (as per the builder's plan) and shows to perfection. The main floor contains a formal living room with bay window, a formal dining room with coffered ceiling and decorative columns, a family room with gas fireplace, the kitchen, laundry room and powder room.The laundry features energy efficient appliances (dryer replaced in 2020). There is direct access to the garage from the laundry room.The eat-in kitchen has a walkout to a beautiful garden featuring mature trees and bushes. On the second floor, you will find a large primary bedroom with a 9'x12' sitting area and a 4-pc en-suite, three other bedrooms and the main bath. All windows (except garage window), and the patio door were replaced in 2022 Both garage doors and motors were replaced in 2022. The driveway was resurfaced in 2022. The security system has several video cameras, RING entrance bell and monitored alarm.
Fridge, Stove, Microwave oven, Washer, Dryer, Garage door opener with remote and keypad, GB&E, A/C unit, RING video entrance bell, Security cameras and alarm system, Sprinkler system.
To view this property's sale price history please sign in or register
| List Date | List Price | Last Status | Sold Date | Sold Price | Days on Market |
|---|---|---|---|---|---|
| XXX | XXX | XXX | XXX | XXX | XXX |
W7022752
Detached, 2-Storey
1500-2000
8
4
3
2
Attached
6
16-30
Central Air
Part Fin
N
Y
Brick
Forced Air
Y
$4,956.00 (2023)
104.69x37.49 (Feet) - Irreg.
